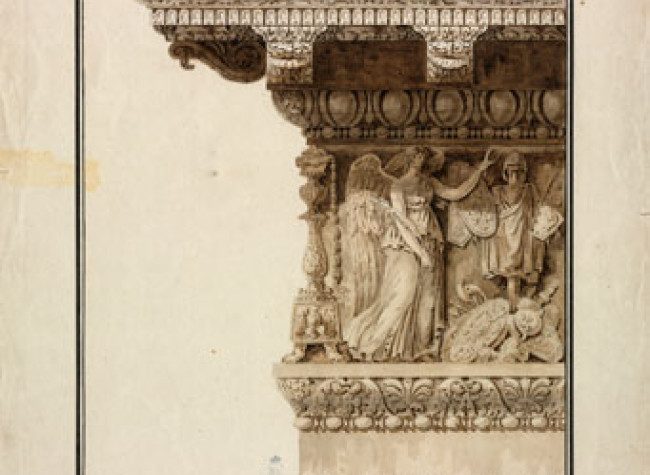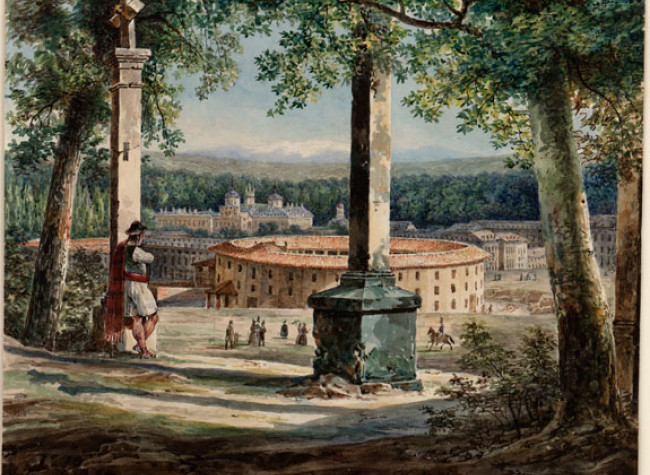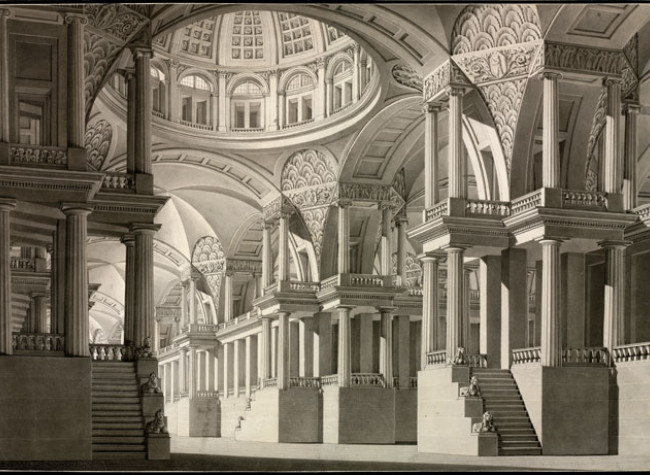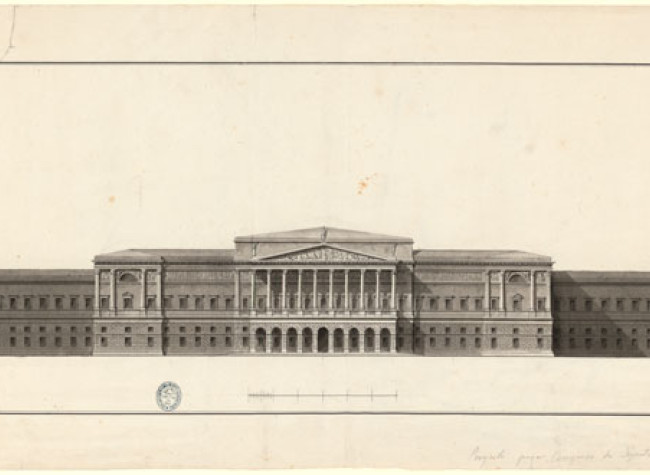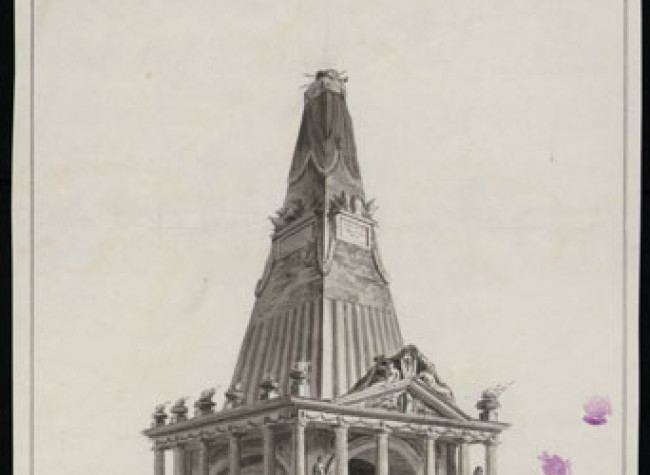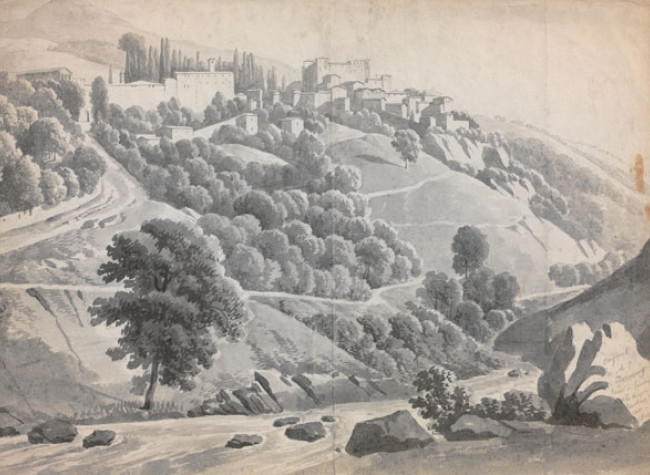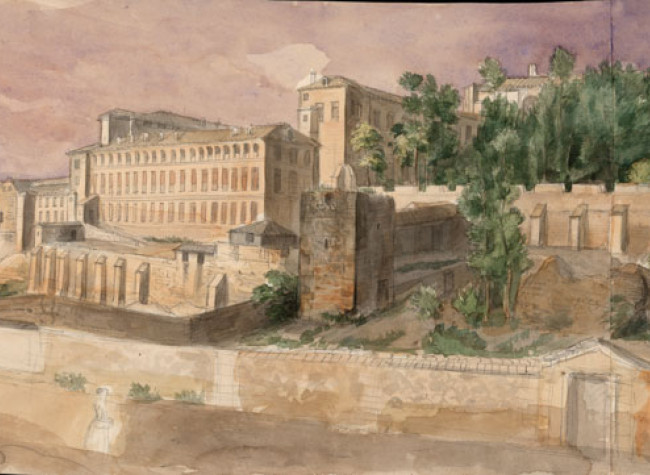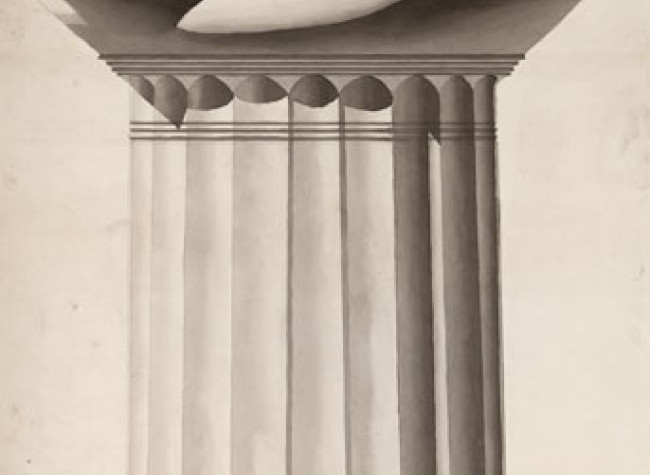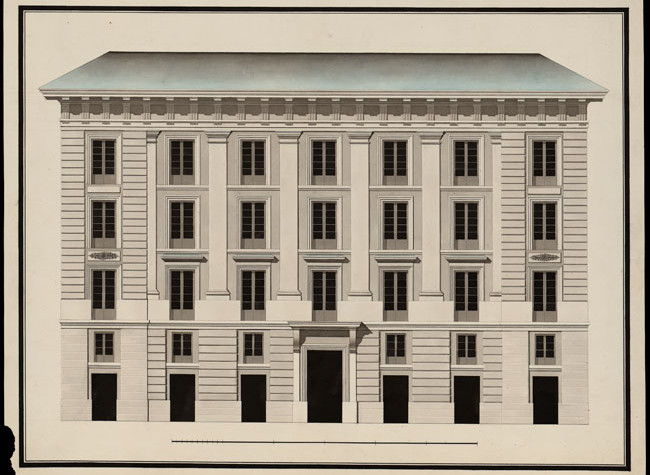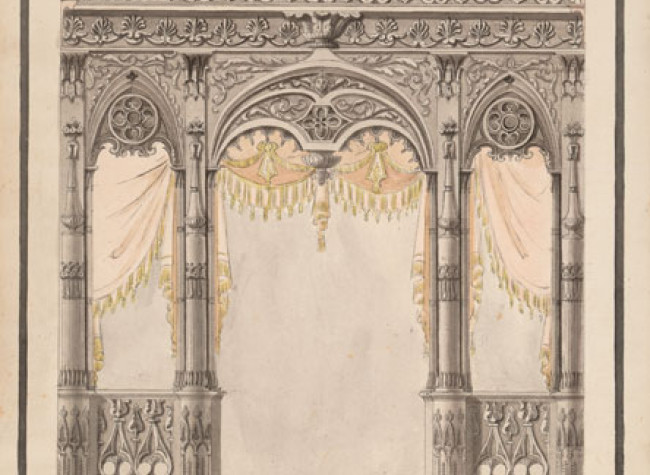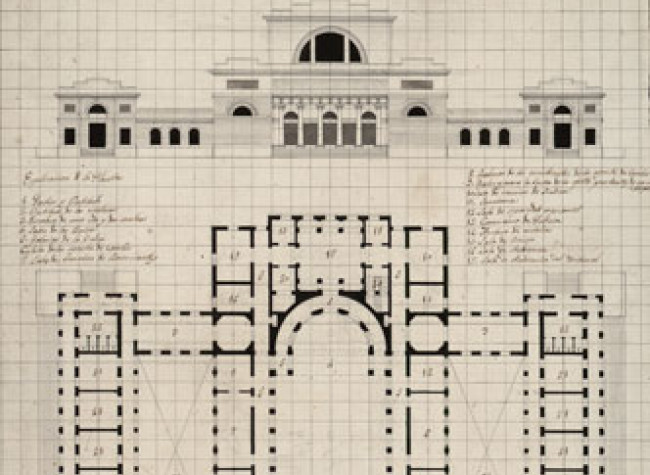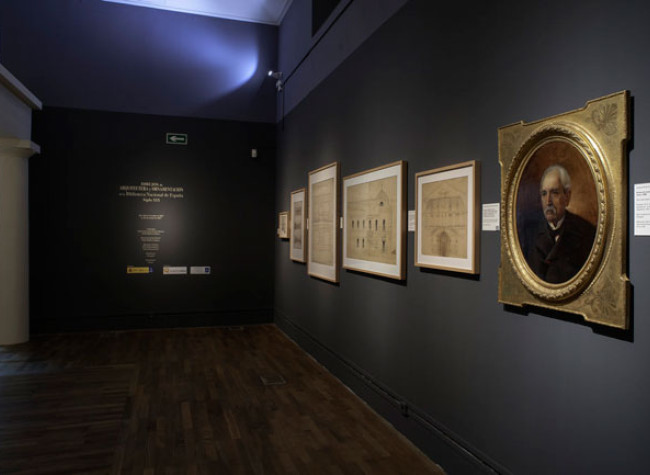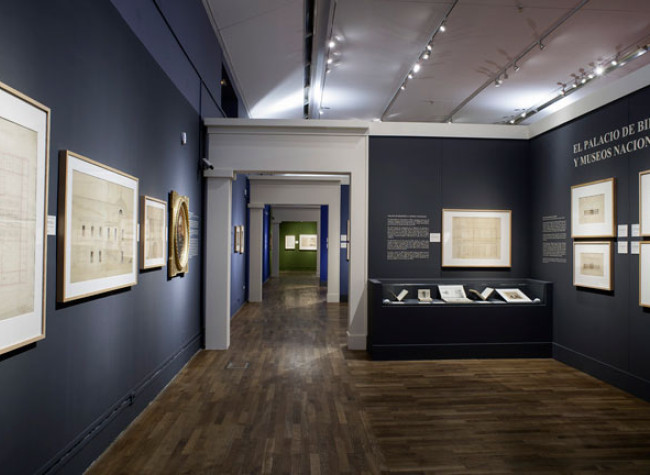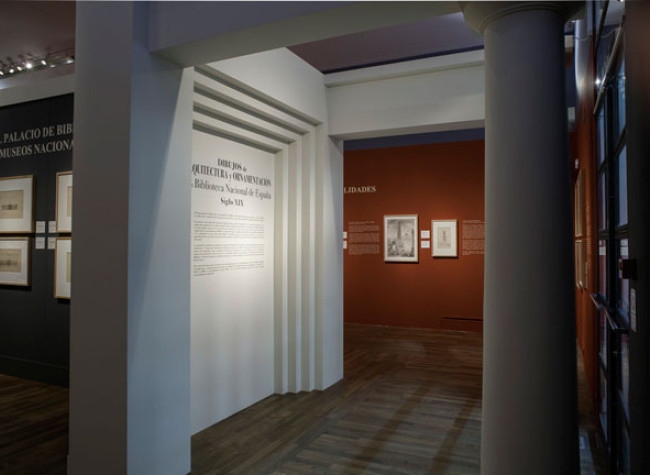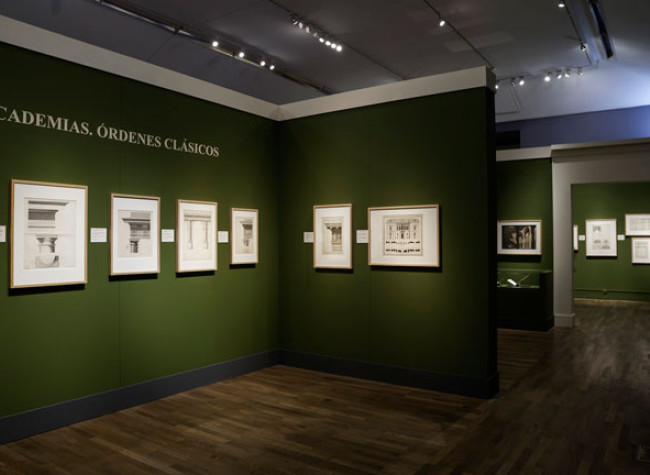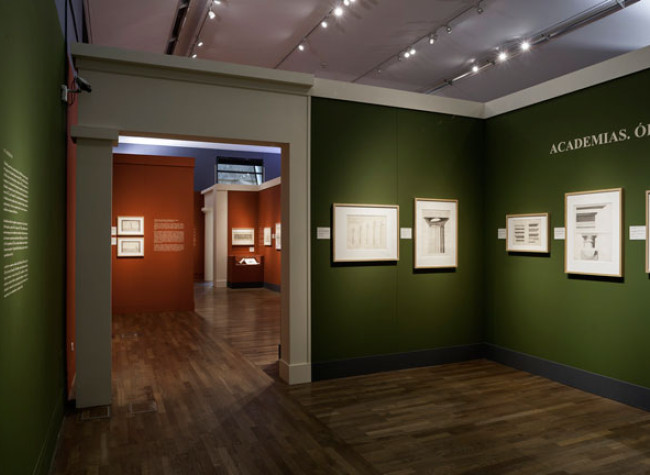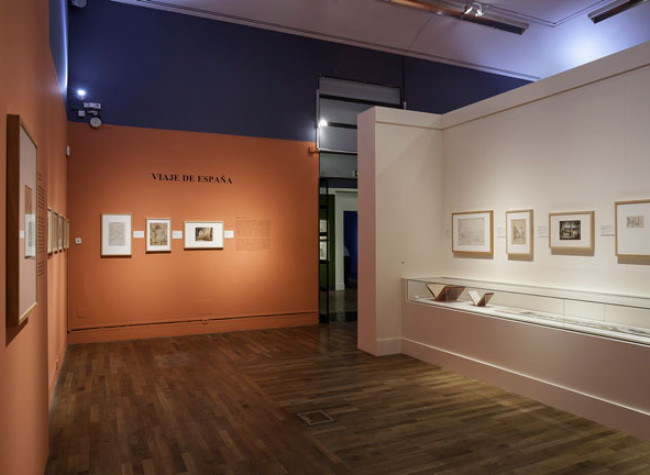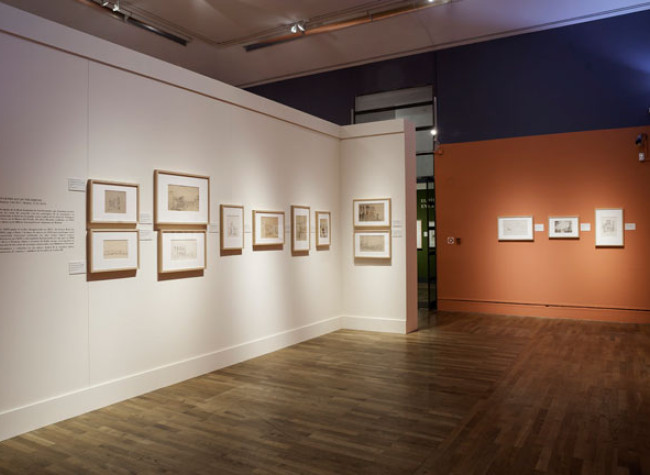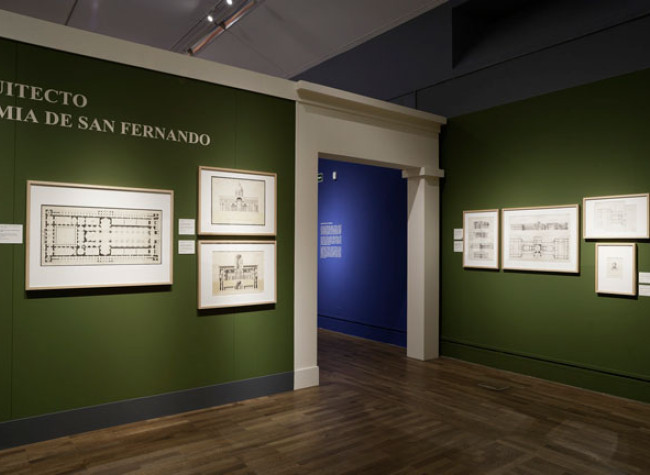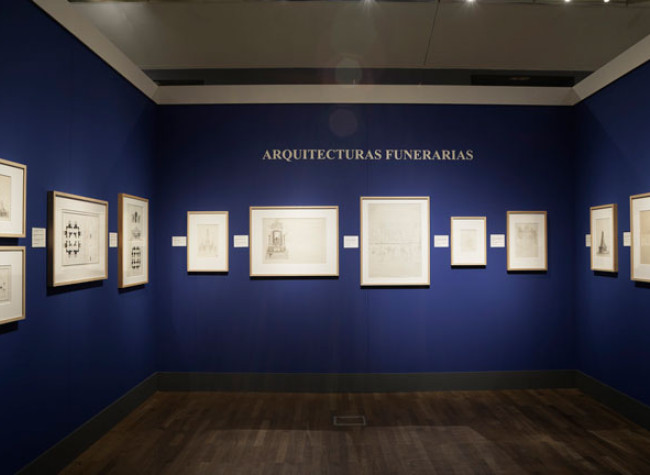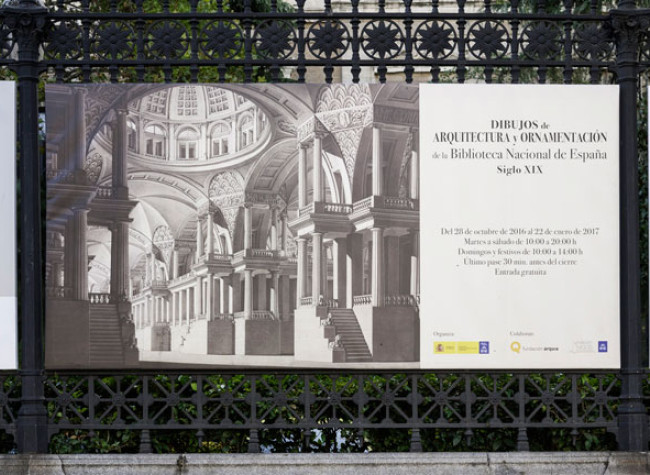Architectural drawings
The drawings of architecture responded primarily to requirements to be built by the functional requirements and the subsequent development of the work.
On other occasions, they only want to be drawings, stay in that extraordinary status, closer to the idea of the architect who possible implementation. It Is the case of so many drawings without practical purpose, understood as laboratory tests, scenarios of new proposals and compositions, or those who have a formative role, whether in the workshops and studies, in the own works, or in academies.
Among the drawings are kept by the BNE there is a magnificent set of architectural drawings, pictures were made by some of the architects spaniards, italians, french or more important, integrated in lisboa, including José B. Churriguera, Juan de Villanueva, Ventura Rodríguez, Filippo Juvarra, Bibiena Sabatini, and many others, including drawings anonymous, no less important. They are very diverse: Royal Library, Collection, Left Carderera Collection, Collection, Collection, various legacies Madrazo, donations, etc. The picture is generally the link between what the architect dreams and what does, but we also find in this collection cuadernos de voyage, academic points or set of ephemeral architecture.

![[Proyecto para reforzar el fuste de la torre de la catedral de Salamanca]](/sites/default/files/styles/bloque_imagen_cabecera_xl/public/repositorio-imagenes/B_002178_2.jpg?h=83e589a3&itok=cCVnTTH5)
![[Proyecto para reforzar el fuste de la torre de la catedral de Salamanca]](/sites/default/files/styles/bloque_obras_imagenes_xl/public/repositorio-imagenes/B_002178_2.jpg?h=9930a20e&itok=nfqNtWxX)
![[Proyectos para jardines de un palacio real]](/sites/default/files/styles/bloque_obras_imagenes_xl/public/repositorio-imagenes/B_001674_r%282%29_1.jpg?h=908c00c7&itok=029bV7jQ)
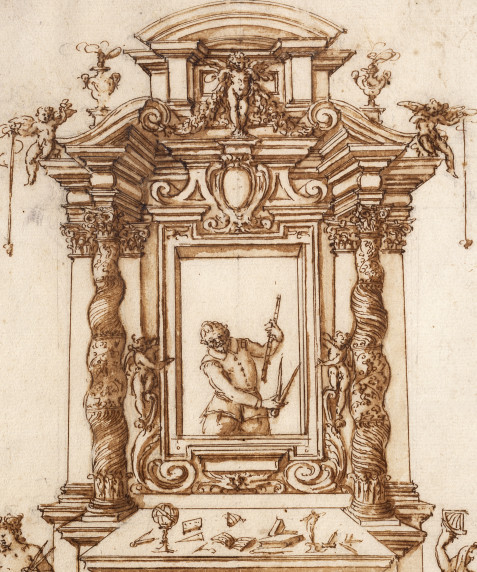
![[Proyecto de decoración para una bóveda]](/sites/default/files/styles/bloque_obras_imagenes_xl/public/repositorio-imagenes/Dib_16_35_07_1.jpg?h=b01c79ba&itok=gqcXAKlP)
![[Proyecto para la fachada de la Catedral de Cádiz]](/sites/default/files/styles/bloque_obras_imagenes_xl/public/repositorio-imagenes/AB_000877_1.jpg?h=a158d539&itok=sL8mXgrr)
![[Torre de Hércules en La Coruña]](/sites/default/files/styles/bloque_obras_imagenes_xl/public/repositorio-imagenes/B_002185_1.jpg?h=00872184&itok=LLX9x5Wq)
![[Interior de un edificio imaginario]](/sites/default/files/styles/bloque_obras_imagenes_xl/public/repositorio-imagenes/AB_007086_1.jpg?h=1b3aed0c&itok=9j1zWwkd)
![[Borrador para la planta de la catedral de Toledo]](/sites/default/files/styles/bloque_obras_imagenes_xl/public/repositorio-imagenes/B_002176_1.jpg?h=50acc071&itok=ZnIXBKqR)
